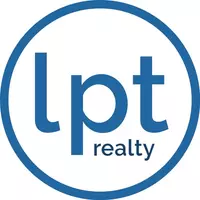For more information regarding the value of a property, please contact us for a free consultation.
8526 LSU LN Orlando, FL 32817
Want to know what your home might be worth? Contact us for a FREE valuation!

Our team is ready to help you sell your home for the highest possible price ASAP
Key Details
Sold Price $437,000
Property Type Single Family Home
Sub Type Single Family Residence
Listing Status Sold
Purchase Type For Sale
Square Footage 2,020 sqft
Price per Sqft $216
Subdivision University Shores Unit 01
MLS Listing ID O6136679
Sold Date 01/30/24
Bedrooms 3
Full Baths 2
HOA Y/N No
Originating Board Stellar MLS
Year Built 1981
Annual Tax Amount $347,773
Lot Size 0.300 Acres
Acres 0.3
Property Description
SELLER FINANCING AVAILABLE! NO HOA! AS-IS. Welcome to this 3 bedroom 2 bathroom pool home set on a sprawling corner lot spanning over a quarter of an acre. Positioned for ultimate privacy, this property boasts the rare advantage of no rear neighbors. The centerpiece of your outdoor oasis is a refreshing pool, complemented by both a spacious front and back yard that invite endless possibilities for outdoor enjoyment and landscaping creativity.
The heart of the home is a chef's dream kitchen, complete with a thoughtfully designed island that serves as a focal point for culinary endeavors and socializing alike. 42-inch cabinets elegantly combine form and function, harmonizing seamlessly with the stainless steel appliances, including a built-in microwave and an additional convection oven that cater to your cooking preferences. Ubatuba granite countertops provide a striking visual appeal and a durable surface for meal preparation.
The open layout unites the kitchen, dining, and living areas into a harmonious space, where a cozy fireplace adds warmth and ambiance. Beyond this, an expansive family room offers panoramic views of the pool, creating a space that's perfect for gatherings and relaxation.
The master bedroom is a serene retreat, complete with a spacious walk-in closet to accommodate your wardrobe needs. A versatile office or den features elegant wainscoting, enhancing the visual character of the home. Throughout the property, elegant crown molding exudes sophistication.
Entertainment possibilities are elevated with a cutting-edge surround sound system seamlessly connected to Bluetooth technology. With a new roof (2021), new A/C (2023), replumbing (2013), and $25k solar panels that paid off, this home offers both modern comfort and peace of mind. The pool, resurfaced in 2014, reflects the care invested in maintaining the property to the highest standards.
Situated in the coveted Winter Park school district, this residence offers not only a stunning home but also access to exceptional education options.
Also strategically situated near major highways 417 and 408, your home ensures convenient commuting and accessibility. For nature enthusiasts, the beautiful Little Econ River Greenway is a mere 3 miles away, offering a picturesque setting for biking and walking.
Location
State FL
County Orange
Community University Shores Unit 01
Zoning R-1
Rooms
Other Rooms Den/Library/Office, Formal Dining Room Separate, Great Room, Inside Utility
Interior
Interior Features Ceiling Fans(s), Crown Molding, Open Floorplan, Skylight(s), Split Bedroom, Walk-In Closet(s)
Heating Central, Electric
Cooling Central Air
Flooring Carpet, Ceramic Tile, Laminate, Wood
Fireplaces Type Wood Burning
Fireplace true
Appliance Convection Oven, Dishwasher, Disposal, Dryer, Microwave, Range, Refrigerator, Tankless Water Heater, Washer
Exterior
Exterior Feature Irrigation System, Sprinkler Metered
Garage Garage Door Opener
Garage Spaces 2.0
Fence Fenced
Pool Gunite, In Ground, Solar Heat
Utilities Available Electricity Connected
Waterfront false
Roof Type Shingle
Attached Garage false
Garage true
Private Pool Yes
Building
Lot Description Conservation Area, Corner Lot
Entry Level One
Foundation Slab
Lot Size Range 1/4 to less than 1/2
Sewer Public Sewer
Water Public
Architectural Style Traditional
Structure Type Block,Brick
New Construction false
Schools
Elementary Schools Cheney Elem
Middle Schools Glenridge Middle
High Schools Winter Park High
Others
Senior Community No
Ownership Fee Simple
Acceptable Financing Cash, Conventional, FHA, VA Loan
Membership Fee Required None
Listing Terms Cash, Conventional, FHA, VA Loan
Special Listing Condition None
Read Less

© 2024 My Florida Regional MLS DBA Stellar MLS. All Rights Reserved.
Bought with REDFIN CORPORATION
GET MORE INFORMATION




