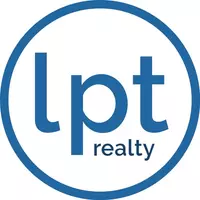For more information regarding the value of a property, please contact us for a free consultation.
7319 BRIARLYN CT Orlando, FL 32818
Want to know what your home might be worth? Contact us for a FREE valuation!

Our team is ready to help you sell your home for the highest possible price ASAP
Key Details
Sold Price $295,000
Property Type Single Family Home
Sub Type Single Family Residence
Listing Status Sold
Purchase Type For Sale
Square Footage 1,822 sqft
Price per Sqft $161
Subdivision Country Chase
MLS Listing ID O6169834
Sold Date 01/29/24
Bedrooms 4
Full Baths 2
Construction Status No Contingency
HOA Fees $15/ann
HOA Y/N Yes
Originating Board Stellar MLS
Year Built 1998
Annual Tax Amount $1,220
Lot Size 6,098 Sqft
Acres 0.14
Property Description
Welcome to the Country Chase subdivision where your spacious 4 bedroom 2 bathroom contemporary home is ready for your touch! As you enter the grand entryway, having an open feel with high ceilings; it will lead you to a split floor plan layout with a formal dining room and living room divided by a decorator wall. Entertain in your spacious eat-in kitchen with granite countertops, and breakfast bar overlooking the dining and living rooms. Don’t forget the additional features which include shelving throughout, a breakfast nook in the kitchen, an interior laundry room, a garden tub, and a separate shower in the master bath, along with a large master bedroom and walk-in closet. From the living room, exit through the sliding doors, onto a covered patio which is a great extension of the entertainment space and perfect for enjoying Florida living. Expand into your spacious fenced backyard. All within a cul-de-sac. 2022 NEW Roof. Located within minutes from shopping, restaurants, medical center, 408, Apopka Vineland, SR 50, and downtown Orlando. Home Needs a new AC. Sold As-Is. Priced accordingly. Great for Investors and 1st Time home Buyers who don’t mind making this property their own. Text \ Contact for more details and Schedule your showing today!
Location
State FL
County Orange
Community Country Chase
Zoning R-L-D
Rooms
Other Rooms Breakfast Room Separate, Family Room, Formal Dining Room Separate, Inside Utility
Interior
Interior Features Cathedral Ceiling(s), Ceiling Fans(s), Eat-in Kitchen, High Ceilings, Open Floorplan, Solid Surface Counters, Split Bedroom, Vaulted Ceiling(s), Walk-In Closet(s)
Heating Electric
Cooling None
Flooring Ceramic Tile
Fireplace false
Appliance Dryer, Microwave, Range, Refrigerator, Washer
Laundry Electric Dryer Hookup, Inside, Laundry Room, Washer Hookup
Exterior
Exterior Feature Sidewalk, Sliding Doors
Garage Common, Deeded, Driveway
Garage Spaces 2.0
Fence Fenced, Wood
Utilities Available BB/HS Internet Available, Cable Available, Electricity Connected, Public, Sewer Connected, Water Connected
Roof Type Shingle
Porch Covered, Rear Porch
Attached Garage true
Garage true
Private Pool No
Building
Lot Description Cul-De-Sac, Level, Sidewalk, Paved
Story 1
Entry Level One
Foundation Slab
Lot Size Range 0 to less than 1/4
Sewer Public Sewer
Water None
Structure Type Block,Stucco
New Construction false
Construction Status No Contingency
Others
Pets Allowed Cats OK, Dogs OK
Senior Community No
Ownership Fee Simple
Monthly Total Fees $15
Acceptable Financing Cash, Conventional, FHA
Membership Fee Required Required
Listing Terms Cash, Conventional, FHA
Special Listing Condition None
Read Less

© 2024 My Florida Regional MLS DBA Stellar MLS. All Rights Reserved.
Bought with FLORIDA REALTY INVESTMENTS
GET MORE INFORMATION




