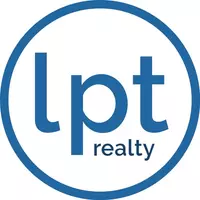For more information regarding the value of a property, please contact us for a free consultation.
12716 FLATWOOD CREEK DR Gibsonton, FL 33534
Want to know what your home might be worth? Contact us for a FREE valuation!

Our team is ready to help you sell your home for the highest possible price ASAP
Key Details
Sold Price $615,000
Property Type Single Family Home
Sub Type Single Family Residence
Listing Status Sold
Purchase Type For Sale
Square Footage 3,475 sqft
Price per Sqft $176
Subdivision Bullfrog Creek Preserve
MLS Listing ID U8200184
Sold Date 06/30/23
Bedrooms 4
Full Baths 3
HOA Fees $31/ann
HOA Y/N Yes
Originating Board Stellar MLS
Year Built 2015
Annual Tax Amount $2,789
Lot Size 7,840 Sqft
Acres 0.18
Lot Dimensions 0.18
Property Description
WELCOME TO YOUR POOL HOME!! **GATED COMMUNITY! **LIKE NEW CONDITION! **OVER 100K IN UPGRADES **MOVE-IN READY – THIS 4 BEDROOM, 3 FULL BATH HOME with a BONUS ROOM and an ENORMOUS WALK-IN CLOSET by Closet By Design. SHOWS LIKE A MODEL!!! Let’s begin with the upgrades, all less than three years old. This home boast gorgeous decorative crown molding throughout the family room, kitchen, foyer, and owner’s suite. New ceramic wood plank tile throughout the lower level and luxury water-proof vinyl flooring on the stairs and loft area. The breakfast bar also has beautiful tile back splash that compliments the tiled floors. Updated Kitchen encompasses 42" cabinets, stainless steel appliances with a wine chiller, over-sized breakfast bar, NEW elegant Cambria Cliff Luxury Series Quartz countertops with a lifetime warranty (2020), Subway tile backsplash (2020), NEW Farm sink (2020), NEW Stove (2020), NEW Dish Washer (2022). The Window Treatment displays beautiful Plantation Shutters. The newly remodeled Luxurious Owners Suite is to die for!! It includes two custom California walk-in closets, wood plank ceramic tiles, seven-inch base boards, crown molding, enormous walk-in rain shower with spa/jets, built-in bench, Quartz countertop, soft close cabinet and drawers. Feel the smooth flow of water with the Pelican Water System (Premium Whole House Water Filter & Salt Free Water Softener/Conditioner Combo). Upstairs you will find a large Bonus Room, great for entertainment or a family game night. Step out into your own oasis and enjoy your privacy under the covered lanai with a SPF Motorized Screen (2022), LED Pool Screen Enclosure Nebula Lighting System and the 10 x 22 HEATED, SALT-WATER pool area is complimented with beautiful Travertine Pavers. Imagine yourself relaxing on the covered screened in lanai with a doggie door and fenced yard. This beautiful home is surrounded by Leaf Filter Gutters, Decorative Curbing, and a yard that has a beautiful curb appeal that offers sprinkler system throughout the immaculate landscaping. The exterior is Newly painted (2021) and the grandiose 8ft double front entry foyer offers double French Glass Doors with beautiful iron inserts. Get comfortable in the 3-car garage with epoxy flooring. It’s a beauty you wouldn’t want to miss! Come view this beautiful POOL home that sits on a corner lot. All you have to do is “Turn the key and enjoy your own oasis.” State of the art YMCA is located less than a mile away, minutes to I-75, shopping/dining, and St. Joseph's Hospital. This charming beauty will not last long! Schedule your showing today!
Location
State FL
County Hillsborough
Community Bullfrog Creek Preserve
Zoning PD
Rooms
Other Rooms Bonus Room, Den/Library/Office, Family Room
Interior
Interior Features Crown Molding, Eat-in Kitchen, Master Bedroom Main Floor, Open Floorplan, Walk-In Closet(s), Window Treatments
Heating Central, Electric
Cooling Central Air
Flooring Ceramic Tile, Vinyl
Fireplace false
Appliance Dishwasher, Disposal, Microwave, Range, Range Hood, Refrigerator, Water Filtration System, Water Softener, Wine Refrigerator
Laundry Laundry Room
Exterior
Exterior Feature French Doors, Hurricane Shutters, Irrigation System, Rain Gutters, Sidewalk, Sliding Doors
Garage Driveway
Garage Spaces 3.0
Fence Other
Pool Deck, Gunite, Heated, In Ground, Lighting, Salt Water, Screen Enclosure
Community Features Deed Restrictions, Gated, Lake, Playground, Sidewalks
Utilities Available BB/HS Internet Available, Cable Available, Electricity Available, Fiber Optics
Amenities Available Gated, Playground
Waterfront false
Roof Type Shingle
Porch Covered, Patio, Screened
Attached Garage true
Garage true
Private Pool Yes
Building
Lot Description Corner Lot
Entry Level Two
Foundation Slab
Lot Size Range 0 to less than 1/4
Builder Name SUAREZ
Sewer Public Sewer
Water Public
Structure Type Block, Stucco
New Construction false
Others
Pets Allowed Breed Restrictions
Senior Community No
Ownership Fee Simple
Monthly Total Fees $31
Acceptable Financing Cash, Conventional, FHA, VA Loan
Membership Fee Required Required
Listing Terms Cash, Conventional, FHA, VA Loan
Special Listing Condition None
Read Less

© 2024 My Florida Regional MLS DBA Stellar MLS. All Rights Reserved.
Bought with KELLER WILLIAMS TAMPA PROP.
GET MORE INFORMATION




