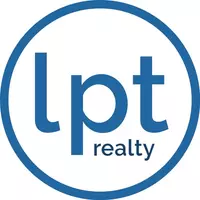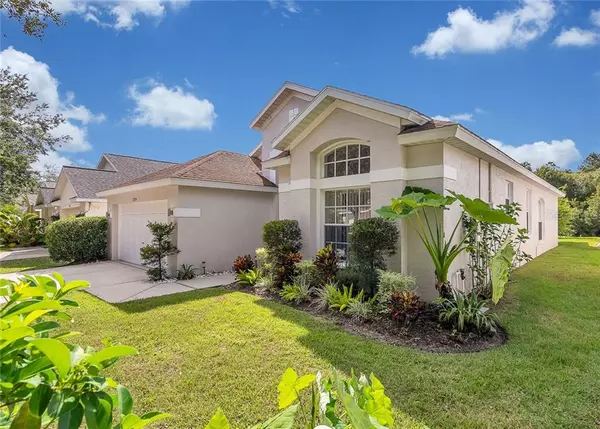For more information regarding the value of a property, please contact us for a free consultation.
5719 HAWKLAKE RD Lithia, FL 33547
Want to know what your home might be worth? Contact us for a FREE valuation!

Our team is ready to help you sell your home for the highest possible price ASAP
Key Details
Sold Price $267,000
Property Type Single Family Home
Sub Type Single Family Residence
Listing Status Sold
Purchase Type For Sale
Square Footage 1,830 sqft
Price per Sqft $145
Subdivision Fishhawk Ranch Ph 1 Unit 1B1
MLS Listing ID U8103016
Sold Date 12/11/20
Bedrooms 3
Full Baths 2
Construction Status Financing,Inspections
HOA Fees $7/ann
HOA Y/N Yes
Year Built 2001
Annual Tax Amount $4,626
Lot Size 6,098 Sqft
Acres 0.14
Lot Dimensions 50x126
Property Description
MOVE-IN READY, Rare Fabulous Fishhawk executive 3 Bedroom 2 Bath home with exceptional pond view and a huge conservation area behind the home. No backyard neighbors! Inviting open,airy floorplan with gorgeous vaulted ceilings throughout. Lots of natural light pours into this spacious home. You will fall in love the moment you walk through the door. Gleaming laminate floors , luxurious windows and the vaulted ceilings Enter the tiled foyer w/huge window, deep art niche and the 2 secondary bedrooms & second bath off to one side. Both bedrooms has high ceilings & carpet! Enjoy cooking in your oversized chefs kitchen complete with large eat in area and a plethora of beautiful maple cabinets and stainless steel appliances. Natural gas stove! You will marvel at the oversized combined living and dining room with double sliders overlooking the lush pond & tropical conservation area. The master suite has a large sitting area, oversized window with picturesque views and attached bath features double sinks, make-up vanity, huge walk-in closet, separate shower and jacuzzi tub! You will love the outside space! Private screened in patio perfect for entertaining family and friends and large yard with a fenced area where you can let your pets play safely. Oversized 2 car garage with lots of extra room for storage.Grab this opportunity to get into the Resort Style Community of Fishhawk Ranch at a Great Price! You will enjoy all that the community has to offer: world class amenities, four pools, giant water slide, three fitness centers, skate park, 'A' rated schools and miles and miles of hiking/biking trails. Life doesn't get better than this! The CDD fee is included in the Taxes
Location
State FL
County Hillsborough
Community Fishhawk Ranch Ph 1 Unit 1B1
Zoning PD
Interior
Interior Features Ceiling Fans(s), Open Floorplan, Split Bedroom
Heating Central, Natural Gas
Cooling Central Air
Flooring Ceramic Tile, Laminate
Furnishings Unfurnished
Fireplace false
Appliance Dishwasher, Disposal, Gas Water Heater, Range, Refrigerator
Laundry Laundry Room
Exterior
Exterior Feature Fence, Irrigation System, Sliding Doors
Garage Driveway, Garage Door Opener
Garage Spaces 2.0
Pool Heated, In Ground, Lighting
Community Features Deed Restrictions, Fitness Center, Park, Playground, Pool, Sidewalks, Tennis Courts
Utilities Available Public
Waterfront true
Waterfront Description Pond
View Y/N 1
Water Access 1
Water Access Desc Pond
View Trees/Woods, Water
Roof Type Shingle
Porch Rear Porch, Screened
Attached Garage true
Garage true
Private Pool No
Building
Lot Description Conservation Area, In County, Level, Sidewalk, Street Dead-End, Paved
Entry Level One
Foundation Slab
Lot Size Range 0 to less than 1/4
Sewer Public Sewer
Water Public
Architectural Style Custom
Structure Type Block,Stucco
New Construction false
Construction Status Financing,Inspections
Schools
Elementary Schools Fishhawk Creek-Hb
Middle Schools Randall-Hb
High Schools Newsome-Hb
Others
Pets Allowed Yes
Senior Community No
Ownership Fee Simple
Monthly Total Fees $7
Acceptable Financing Cash, Conventional, FHA, VA Loan
Membership Fee Required Required
Listing Terms Cash, Conventional, FHA, VA Loan
Special Listing Condition None
Read Less

© 2024 My Florida Regional MLS DBA Stellar MLS. All Rights Reserved.
Bought with FUTURE HOME REALTY INC
GET MORE INFORMATION




