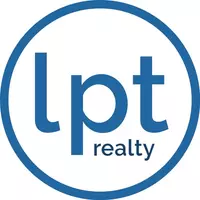For more information regarding the value of a property, please contact us for a free consultation.
7902 CARRIAGE POINTE DR Gibsonton, FL 33534
Want to know what your home might be worth? Contact us for a FREE valuation!

Our team is ready to help you sell your home for the highest possible price ASAP
Key Details
Sold Price $195,000
Property Type Single Family Home
Sub Type Single Family Residence
Listing Status Sold
Purchase Type For Sale
Square Footage 1,808 sqft
Price per Sqft $107
Subdivision Carriage Pointe Ph 01
MLS Listing ID T3156745
Sold Date 04/15/19
Bedrooms 3
Full Baths 2
Half Baths 1
Construction Status Financing
HOA Fees $29/ann
HOA Y/N Yes
Year Built 2005
Annual Tax Amount $4,191
Lot Size 8,712 Sqft
Acres 0.2
Property Description
Wait until you see the size of the backyard and the master bedroom! This open floor plan 3 bedroom 2.5 bathroom home will blow you away from the gorgeous floors, beautiful granite counters, and trendy dark cabinets! The high ceilings guide you through the home right when you walk through the door with the amazing 20 foot ceiling height! You'll have the best lot in the community with the massive backyard ready for entertaining, parties, and just enjoying peace and quiet without knowing you have neighbors! When you're ready to relax at night, the sizable master bedroom and spacious master bathroom will be perfect for your tranquility! No worries about the roof either because it's only 3 years old and ready for you to just enjoy the home! Once you drag yourself out of your sanctuary, you'll love all the community has to offer and how close you are to all of your favorite conveniences! Come see this home today!
Location
State FL
County Hillsborough
Community Carriage Pointe Ph 01
Zoning PD
Rooms
Other Rooms Attic
Interior
Interior Features Cathedral Ceiling(s), Ceiling Fans(s), High Ceilings, Solid Wood Cabinets, Stone Counters, Vaulted Ceiling(s), Walk-In Closet(s)
Heating Central
Cooling Central Air
Flooring Carpet, Ceramic Tile, Vinyl
Furnishings Unfurnished
Fireplace false
Appliance Dishwasher, Microwave, Range, Refrigerator
Laundry Inside
Exterior
Exterior Feature Irrigation System, Lighting, Sidewalk, Sliding Doors
Garage Spaces 2.0
Utilities Available Public
Waterfront false
View Park/Greenbelt
Roof Type Shingle
Porch Covered, Deck, Patio, Porch
Attached Garage true
Garage true
Private Pool No
Building
Lot Description Level, Oversized Lot, Sidewalk, Paved
Entry Level Two
Foundation Slab
Lot Size Range Up to 10,889 Sq. Ft.
Sewer Public Sewer
Water Public
Structure Type Block,Stucco
New Construction false
Construction Status Financing
Others
Pets Allowed Yes
Senior Community No
Ownership Fee Simple
Monthly Total Fees $29
Acceptable Financing Cash, Conventional, FHA, VA Loan
Membership Fee Required Required
Listing Terms Cash, Conventional, FHA, VA Loan
Special Listing Condition None
Read Less

© 2024 My Florida Regional MLS DBA Stellar MLS. All Rights Reserved.
Bought with KELLER WILLIAMS REALTY S.SHORE
GET MORE INFORMATION




